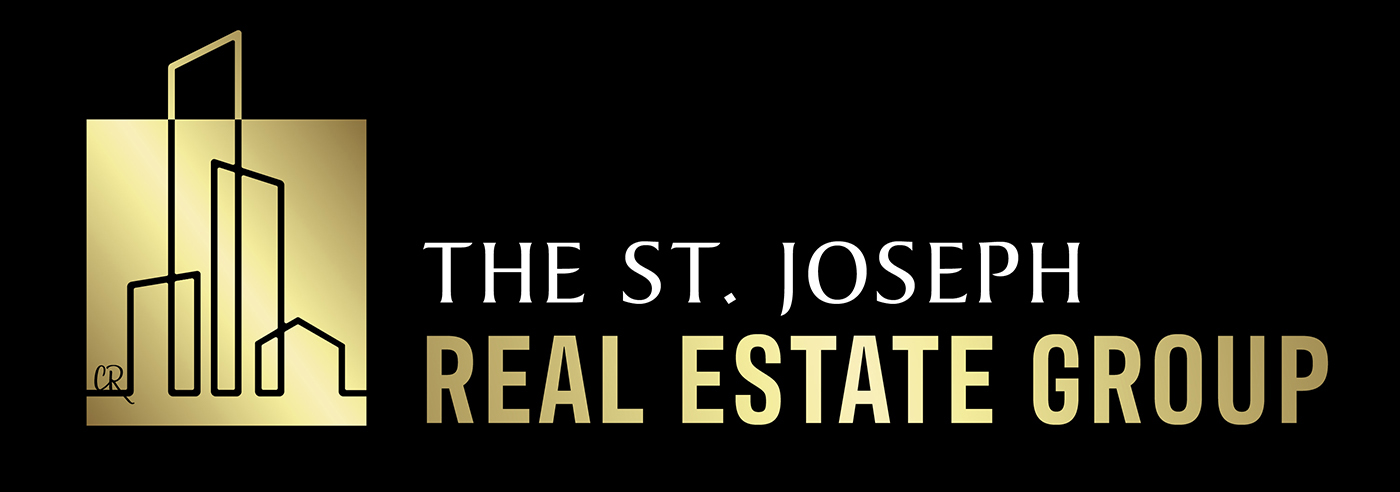Rooftop deck with city views?!?! Yes, please! New construction in Beacon Hill! You’ll love the modern design and contemporary finishes of this home. The first level is an open concept plan that’s perfect for entertaining and awash in natural light from the walls of windows. Kitchen features include quartz countertops, expansive kitchen island with painted cabinets, stainless appliance package with gas for cooking and a walk-in pantry. You’ll enjoy an extension of the living space as you flow from the inside to the outside off both the dining area (large deck) and the living room (concrete front porch). Upstairs you’ll find a spacious primary suite with vaulted ceilings, walk in closet and bathroom finished with a dual sink quartz countertop along with a tiled floor and tiled shower; bedrooms two and three; second full bathroom and a laundry area. The lower level offers a large family room with a third full bathroom and two car garage parking. Roof level features a sitting room leading to a rooftop deck with Downtown views. You’ll have a compact yard with landscaping and irrigation system to satisfy your green thumb, but not consume your time. Take advantage of the low maintenance that comes with new construction. Skip the high HOA of some Downtown area condos and high rents of Downtown area apartments. 25 YEAR TAX ABATEMENT saves you THOUSANDS OF DOLLARS in annual property taxes … note the $422 ANNUAL estimated tax figure. Factor this into the mortgage payment and you’ll realize a SUBSTANTIAL monthly savings thus increasing your buying power. Located in a high growth area next to Hospital Hill and adjacent to the Crossoroads/Downtown with convenient highway access to all points beyond. Home completion expected for April 2024.
Date Added: 9/5/23 at 5:00 am
Last Update: 4/5/24 at 6:16 pm
Interior
- GeneralCeiling Fan(s), Kitchen Island, Painted Cabinets, Pantry, Walk- In Closet(s)
- AppliancesDishwasher, Disposal, Exhaust Hood, Microwave, Refrigerator, Gas Range, Stainless Steel Appliance(s)
- LaundryBedroom Level, In Hall
- BasementEgress Window(s), Finished
- FlooringCarpet, Tile, Wood
- A/Ctrue, Electric
- HeatingForced Air
- FireplaceLiving Room, Fireplace, Fireplaces: 1
- RoomsMain Floor BR, Media Room, Mud Room, Office
- Half Baths1
Exterior
- StyleContemporary
- Other StructuresPorch, Deck
- ParkingBasement, Built- In, Garage Door Opener, Garage Faces Rear
Construction
- RoofingComposition
- WindowsThermal Windows
- General2 Stories
Location
- Road/AccessPaved
- Originating MLShmls
- School DistrictKansas City Mo
- CountyJackson
- HOA Amenities193.0, Annually
Lot
- Zoning29-630-21-49-00-0-00-000
- FencingWood
Utilities
- WaterPublic
- SewerCity/ Public
Financial
- Sourcehmls
- OwnershipPrivate
- Buyers Agent Compensation3 %
Schools
- DistrictKansas City 33 School District
What's Nearby?
Restaurants
- Lula Southern Cookhouse (1.22 mi)405 reviews
- The Wise Guy (1.04 mi)7 reviews
- The Rockhill Grille (0.92 mi)473 reviews
Coffee Shops
- Pilgrim Coffeehouse (0.12 mi)2 reviews
- Messenger Coffee (1.16 mi)559 reviews
- The Wild Way Coffee (0.79 mi)72 reviews
Grocery
- Cosentino's Downtown Market (1.5 mi)334 reviews
- Midtown Market (1.97 mi)12 reviews
- ALDI (1.7 mi)10 reviews
Education
- Kansas City Art Institute (2.43 mi)6 reviews
- St Paul's Episcopal Day School (2.11 mi)3 reviews
- Westwood View Elementary (3.82 mi)1 reviews






























































 Listings courtesy of Heartland Multiple Listing Service Inc. as distributed by MLS GRID.
Listings courtesy of Heartland Multiple Listing Service Inc. as distributed by MLS GRID.