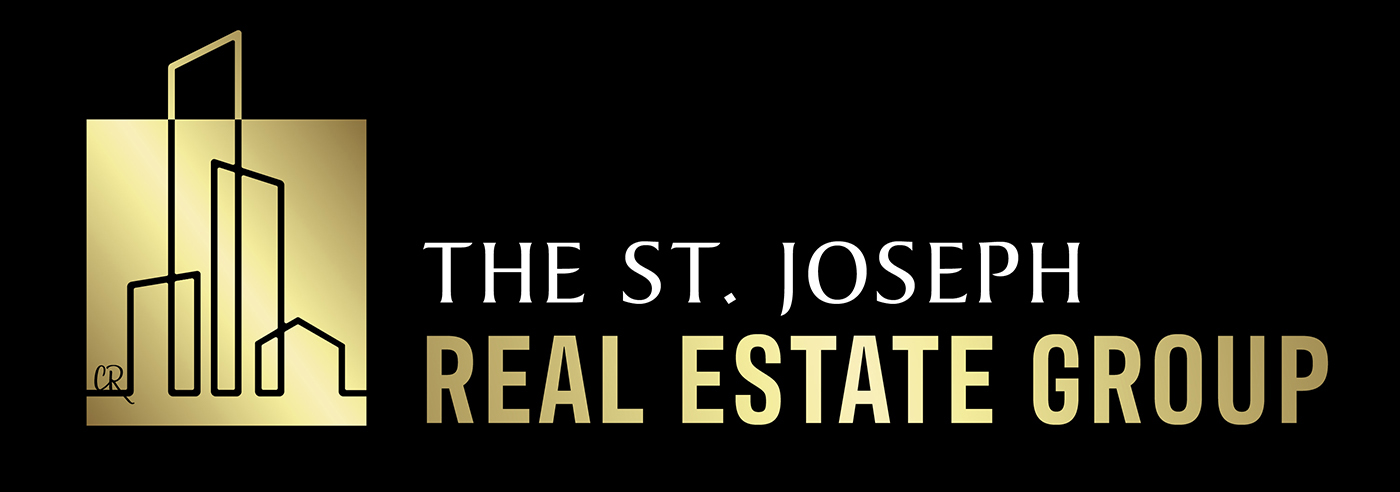SELLERS OFFERING 20K FOR BUYERS TO BUY DOWN THEIR RATE WITH AN ACCEPTED CONTRACT BY 4/1/24! Don’t miss your opportunity to own a custom Cardinal Crest home in the highly sought-after Beacon Hill! With three bedrooms, plus two additional dedicated office spaces, this gorgeous two-story has no detail left unturned. Uniquely located in the heart of downtown with quick highway access & close to the best restaurants & shopping in the city, this contemporary home is a showstopper. With gorgeous hardwoods throughout the main level, an open staircase & floor-to-ceiling reeded fireplace the home is warm & inviting with a modern flair. The eat-in kitchen boasts beautiful walnut cabinetry, a waterfall island, honed granite countertops, Café appliances & a large walk-in pantry. Working from home? Take full advantage of the pocket office located off the kitchen & the designated office/den on the second level. Indoor/outdoor living becomes easily accessible with French sliding doors opening up to the home’s covered patio. The floor-to-ceiling staircase windows offer an abundance of natural light as you head upstairs. The primary suite, generous in size boasts a white oak, floating dual-vanity, tiled shower & walk-in closet. Two additional bedrooms share a jack & jill bath, and another office or fourth non-conforming bedroom + laundry completes the second story. The finished, walk-out lower level includes your oversized 2-car garage, mudroom space, full bath & bonus room perfect for entertaining. 25-year tax abatement saves you THOUSANDS a year!
Date Added: 4/21/23 at 5:00 am
Last Update: 4/7/24 at 8:11 pm
Interior
- GeneralCustom Cabinets, Kitchen Island, Pantry, Skylight(s), Walk- In Closet(s)
- AppliancesDishwasher, Disposal, Microwave, Built- In Oven
- LaundryBedroom Level
- BasementFinished, Walk Out
- FlooringTile, Wood
- A/Ctrue, Electric
- HeatingElectric
- FireplaceLiving Room, Fireplace, Fireplaces: 1
- Half Baths1
Exterior
- StyleContemporary, Traditional
- Other StructuresCovered Deck
- ParkingAttached
Construction
- RoofingComposition
- WindowsThermal Windows
- General2 Stories
Location
- Road/AccessPaved
- Originating MLShmls
- School DistrictKansas City Mo
- CountyJackson
- HOA Amenities193.0, Annually
Lot
- Zoning29-630-32-45-00-0-00-000
- FencingWood
Utilities
- WaterPublic
- SewerCity/ Public
Financial
- Sourcehmls
- OwnershipPrivate
- Buyers Agent Compensation3 %
Schools
- DistrictKansas City 33 School District
What's Nearby?
Restaurants
- The Wise Guy (1.11 mi)5 reviews
- Lula Southern Cookhouse (1.31 mi)404 reviews
- The Rockhill Grille (1 mi)473 reviews
Coffee Shops
- Messenger Coffee (1.25 mi)558 reviews
- Pilgrim Coffeehouse (0.22 mi)1 reviews
- The Wild Way Coffee (0.9 mi)72 reviews
Grocery
- Cosentino's Downtown Market (1.6 mi)334 reviews
- Midtown Market (1.84 mi)12 reviews
- Marsh's Sun Fresh Market (2.12 mi)99 reviews
Education
- Kansas City Art Institute (2.3 mi)6 reviews
- St Paul's Episcopal Day School (1.99 mi)3 reviews
- Kansas City Young Audiences (1.6 mi)5 reviews
























































 Listings courtesy of Heartland Multiple Listing Service Inc. as distributed by MLS GRID.
Listings courtesy of Heartland Multiple Listing Service Inc. as distributed by MLS GRID.