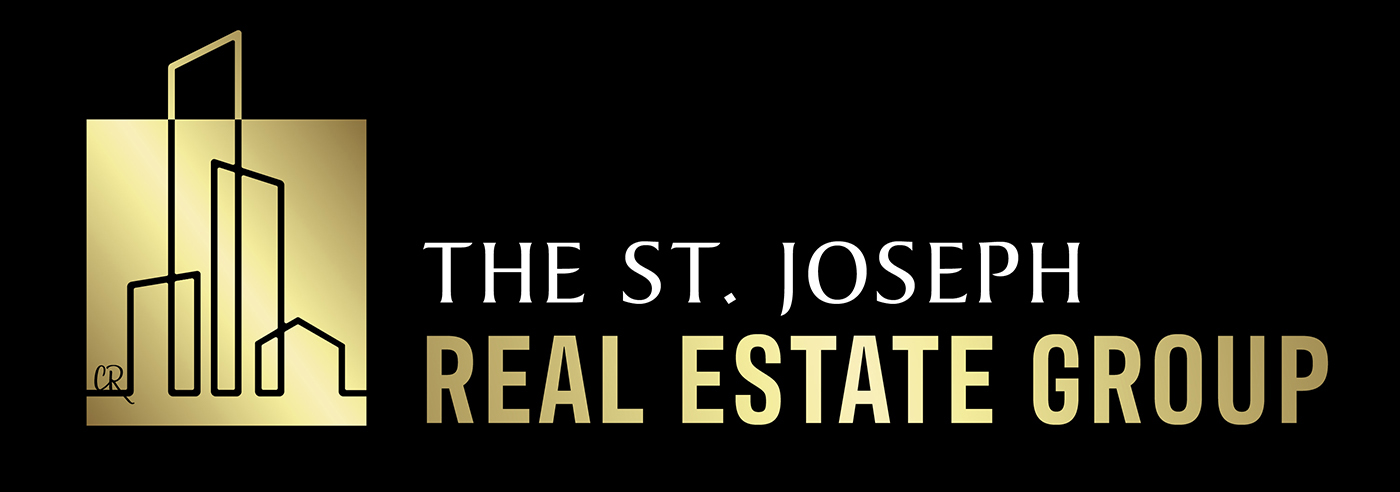Welcome to this 3-story dreamboat shirtwaist located in the desirable Valentine neighborhood. Brand new front porch added! By 2025, you’ll be within walking distance of the Main St Streetcar addition which will take you as far North as the City Market and as far South as UMKC. True KC living! Complete top to bottom renovation has been done- but you won’t find cut corners here. Get ready for this incredible list of updates! Step inside to refinished original hardwoods throughout, all new interior paint and light fixtures, an open concept kitchen to dining room. The kitchen was transformed with new cabinets and pantry, all new appliances, island addition with brand new quartz countertops and backsplash. A half bath was added right off the dining room perfect for guests. The beautiful staircase hardwoods were restored leading to the second floor where you’ll find a completely updated full bathroom and new luxury vinyl plank flooring in the primary on-suite. The stackable washer and dryer was added to the second floor eliminating the need to go to the basement for laundry. Heading up to the third floor you’ll find all new carpet, two new mini splits for each bedroom and a new full bathroom was added. In addition to a lovely cosmetic remodel, the roof is new, all 42 windows are new, all new wiring throughout the home replacing the old knob and tube, a new main plumbing stack and floor drain, new pvc plumbing up to the new third floor bathroom, tuck-pointing has been done to the foundation and a brand new electric water heater. The driveway was extended for convenience as you step off the deck staircase. Forget the dreaded task of moving your furniture because this home also comes fully furnished! Welcome home!
Date Added: 2/16/24 at 6:00 am
Last Update: 3/27/24 at 3:22 pm
Interior
- GeneralKitchen Island, Walk- In Closet(s)
- AppliancesDisposal, Dryer, Microwave, Refrigerator, Built- In Electric Oven, Stainless Steel Appliance(s), Washer
- LaundryIn Bathroom
- BasementInside Entrance, Stone/ Rock, Walk Out
- FlooringCarpet, Luxury Vinyl Plank, Wood
- A/Ctrue, Electric
- HeatingForced Air
- FireplaceLiving Room, Master Bedroom, Fireplace, Fireplaces: 2
- RoomsFormal Living Room, Office
- Eco/Green FeatureHVAC
- Half Baths1
Exterior
- StyleTraditional
- Other StructuresDeck, Patio
- ParkingOff Street, Shared Driveway
- GeneralStorm Doors
Construction
- RoofingComposition
- General3 Stories
- WindowsStorm Window(s)
Location
- Originating MLShmls
- School DistrictKansas City Mo
- CountyJackson
- Road/AccessPaved
- HOA Amenities0.0
Lot
- Zoning30-310-08-17-00-0-00-000
- FencingMetal, Partial
Utilities
- WaterPublic
- SewerCity/ Public
Financial
- Sourcehmls
- OwnershipPrivate
- Buyers Agent Compensation2.5 %
Schools
- DistrictKansas City 33 School District
Virtual Tour
What's Nearby?
Restaurants
- Prime Social (1.34 mi)164 reviews
- The Wise Guy (1.91 mi)12 reviews
- Q39 Midtown (0.44 mi)5830 reviews
Coffee Shops
- Two Sugars (1.01 mi)24 reviews
- Post Coffee (0.18 mi)13 reviews
- Rebel Coffee (0.68 mi)11 reviews
Grocery
- Midtown Market (0.74 mi)12 reviews
- Marsh's Sun Fresh Market (0.57 mi)99 reviews
- Cosentino's Downtown Market (2.54 mi)334 reviews
Education
- University of Missouri - Kansas City (2.23 mi)17 reviews
- Kansas City Art Institute (1.26 mi)6 reviews
- Monarch Montessori School (6.43 mi)1 reviews

















































 Listings courtesy of Heartland Multiple Listing Service Inc. as distributed by MLS GRID.
Listings courtesy of Heartland Multiple Listing Service Inc. as distributed by MLS GRID.