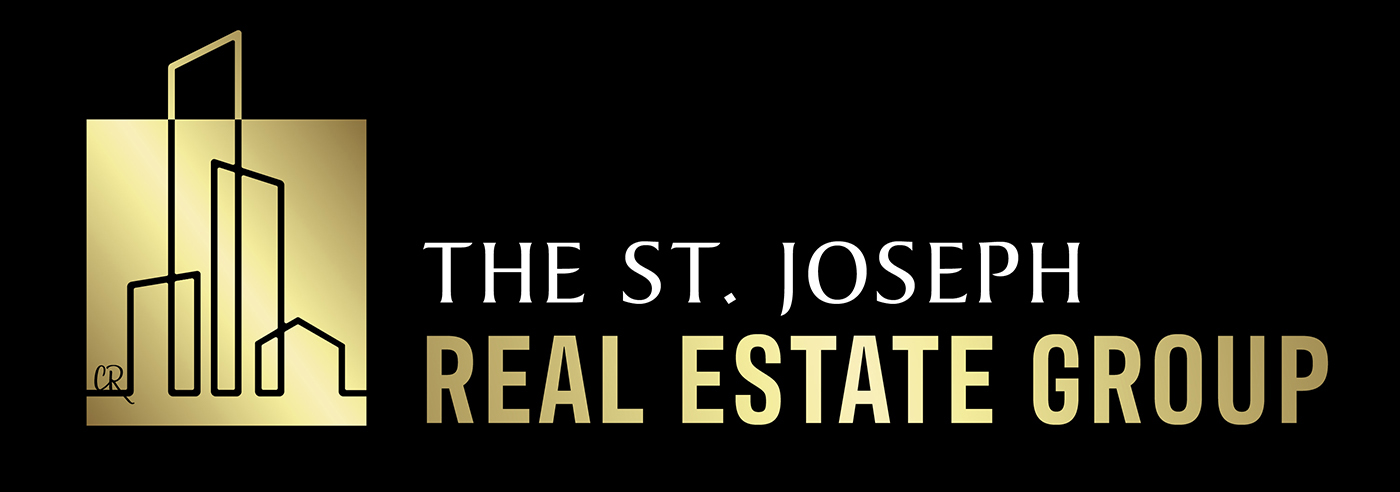**Ready to show NOW!!**
This modern 2 story plan features a walk out lower level with wet bar, an open floor-plan w/contemporary finishes, ample storage, a large deck, & many high end finishing touches. Midtown is one of the hottest areas for redevelopment in Kansas City and Elevate Design + Build’s 2 story Teton III plan fits here with its simple luxury and design detail.
Date Added: 7/7/23 at 5:00 am
Last Update: 5/4/24 at 11:11 pm
Interior
- GeneralFixer Up
- RoomsGreat Room
- LaundryLaundry Room, Upper Level
- BasementDaylight, Full, Walk Out
- FlooringCarpet, Tile, Wood
- A/Ctrue, Electric
- HeatingNatural Gas
- FireplaceFireplaces: 0
- AppliancesCooktop, Dishwasher, Disposal, Dryer, Washer
- Half Baths1
Exterior
- StyleContemporary
- Other StructuresDeck
- ParkingAttached
- GeneralFixer Up
Construction
- RoofingComposition
- WindowsStorm Window(s)
- General2 Stories
Location
- Originating MLShmls
- School DistrictKansas City Mo
- CountyJackson
- HOA Amenities325.0, Annually
Lot
- Zoning30-620-08-13-00-0-00-000
- FencingWood
Utilities
- WaterPublic
- SewerCity/ Public
Financial
- Sourcehmls
- OwnershipPrivate
- Buyers Agent Compensation3 %
- ExclusionsFireplaces
Schools
- DistrictKansas City 33 School District
Virtual Tour
What's Nearby?
Restaurants
- Prime Social (1.23 mi)164 reviews
- Bacaro Primo (1.55 mi)45 reviews
- Meddys (2.55 mi)59 reviews
Coffee Shops
- Oddly Correct (0.22 mi)259 reviews
- Crows Coffee South Plaza (1.09 mi)157 reviews
- Messenger Coffee (1.09 mi)46 reviews
Grocery
- Midtown Market (0.87 mi)12 reviews
- Marsh's Sun Fresh Market (1.34 mi)99 reviews
- Whole Foods Market (1.12 mi)81 reviews
Education
- University of Missouri - Kansas City (0.99 mi)17 reviews
- Pembroke Hill School (1.39 mi)3 reviews
- Kansas City Art Institute (0.63 mi)6 reviews



























































 Listings courtesy of Heartland Multiple Listing Service Inc. as distributed by MLS GRID.
Listings courtesy of Heartland Multiple Listing Service Inc. as distributed by MLS GRID.