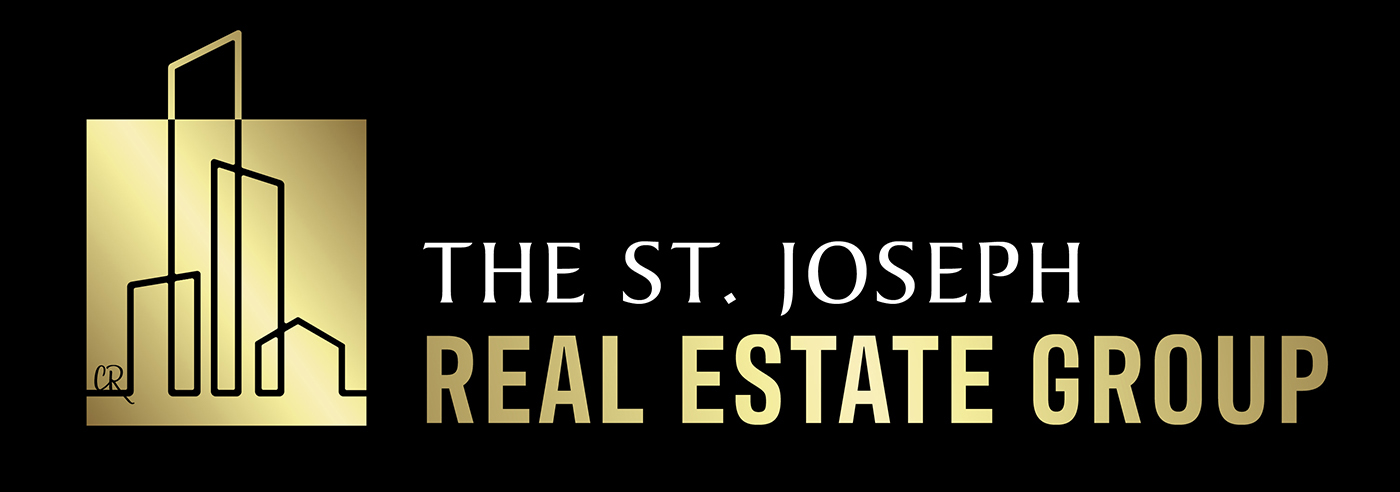Amazing opportunity to claim this sprawling, well-maintained estate as your own! Beautiful, lush front lawn and gardens bordering tree-lined, cul-de-sac street. Circle drive curves up to the 3 car garage. Upon entering you are greeted with an expansive foyer opening into a first living room, beautiful hardwood floors, an office to your left and formal dining room to your right, turning staircase up to the 2nd floor that houses 3 bedrooms and a full bathroom with double vanities plus a large additional storage room. Main floor master with adjoining master bathroom that boasts a jetted tub and a huge 5.5 x 9.5 walk-in closet and a separate shower. There is a well-appointed half bath for guests just off of the living room. Also on the main floor are the laundry room with cabinets and sink convenietly right off of the garage, kitchen with custom cabinetry, built-in pantry with amazing wood shelving system, island with cooktop and a built-in desk, and an additional living room with media built-ins, a beautiful gas fireplace and double sliding doors that open to the private, fenced back yard. Head down to the lower level and you will be blown away with amenities! Built-in hot stone sauna is ajoined by the gym space, an additional large finished room with hardwood floors and an enormous den with room for a pool table, lots of built-in features and an additional gas fireplace. Plus a 13.8×9.5 wet bar! The luxurious basement bath is your own personal spa with a steam room and 3 person whirlpool tub, double vanities and a bidet. There is also a reinforced shelter room in the basement. Outside in the fenced back yard are a beautiful leafy garden, orchard, plants, trees and flowers, a large patio and an enclosed gazebo with hot tub. You won’t want to miss this rare opportunity in Stonecrest!
Date Added: 4/19/24 at 5:00 am
Last Update: 5/3/24 at 7:32 pm
Interior
- GeneralBidet, Ceiling Fan(s), Custom Cabinets, Sauna, Wet Bar, Whirlpool Tub
- RoomsExercise Room, Family Room, Main Floor BR, Main Floor Master, Media Room, Office, Recreation Room, Sauna
- AppliancesDishwasher, Disposal, Microwave, Built- In Oven
- LaundryBedroom Level, Laundry Room
- BasementFinished, Full, Inside Entrance
- FlooringCarpet, Ceramic Floor, Wood
- A/Ctrue, Electric
- HeatingForced Air
- FireplaceBasement, Family Room, Gas, Fireplace, Fireplaces: 2
- Half Baths1
Exterior
- GeneralHot Tub, Gazebo
- StyleColonial, Traditional
- Other StructuresPatio
- ParkingAttached, Garage Door Opener, Garage Faces Front
Construction
- RoofingComposition
- General2 Stories
Location
- Road/AccessPaved
- HOA Amenities0.0, Annually
- Originating MLShmls
- School DistrictSt. Joseph
- CountyBuchanan
Lot
- Zoning06-1.0-12-001-000-171.033
- FencingWood
Utilities
- WaterPublic
- SewerCity/ Public
Financial
- Sourcehmls
- OwnershipEstate/ Trust
- Buyers Agent Compensation3 %
- ExclusionsSecurity System
Schools
- DistrictSt. Joseph School District
- ElementaryBessie Ellison
- MiddleBode
- HighCentral
What's Nearby?
Restaurants
- Il Lazzarone (3.48 mi)321 reviews
- Chin Paradise Restaurant (1.36 mi)4 reviews
- Tomo Japanese Restaurant (1.8 mi)35 reviews
Coffee Shops
- Hazels Gourmet Coffee & Tea Company (1.35 mi)64 reviews
- The Human Bean (3.42 mi)23 reviews
- Muddy Mo Coffee Company (1.56 mi)1 reviews
Grocery
- Cosentino's Price Chopper (1.77 mi)7 reviews
- Hy-Vee - Saint Joseph (1.42 mi)24 reviews
- Natural Grocers (2.17 mi)5 reviews
Education
- La Petite Academy of St. Joseph (1.64 mi)3 reviews
- Independent Child Montessori School (0.57 mi)1 reviews
- 1 reviews





































































 Listings courtesy of Heartland Multiple Listing Service Inc. as distributed by MLS GRID.
Listings courtesy of Heartland Multiple Listing Service Inc. as distributed by MLS GRID.